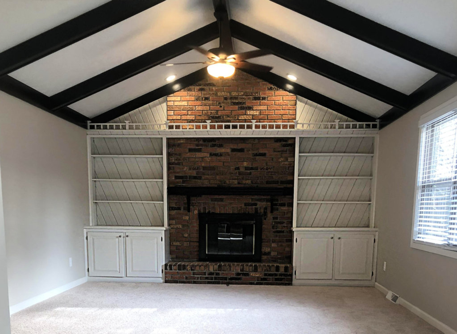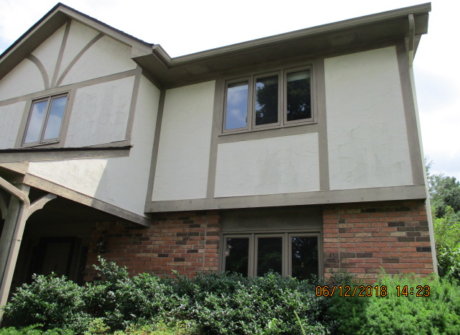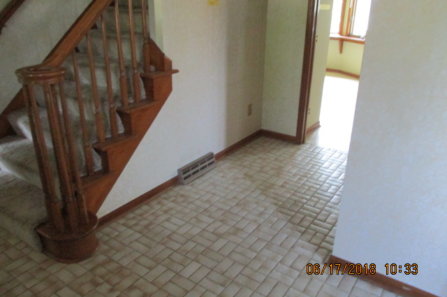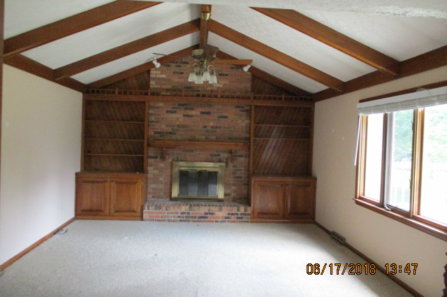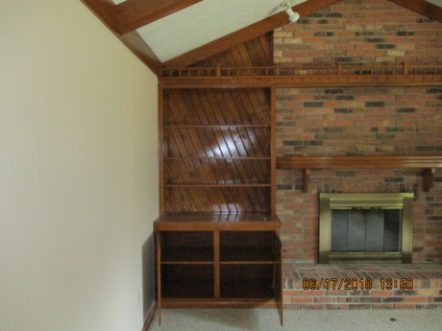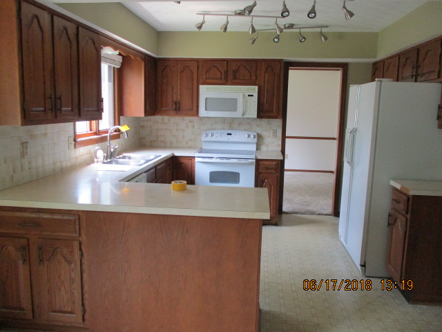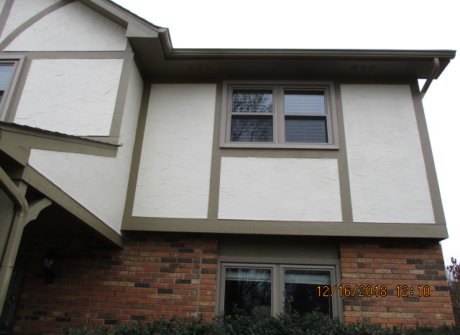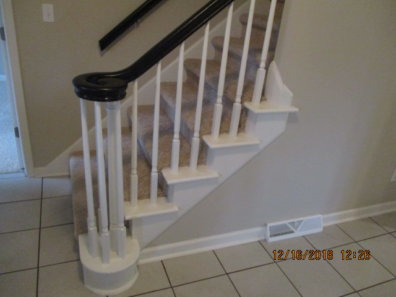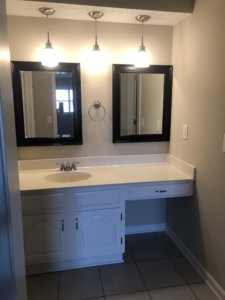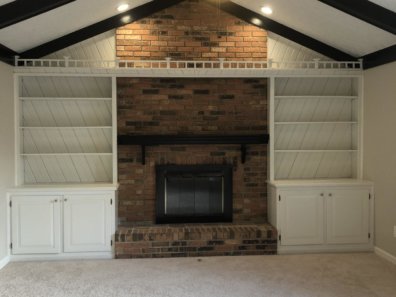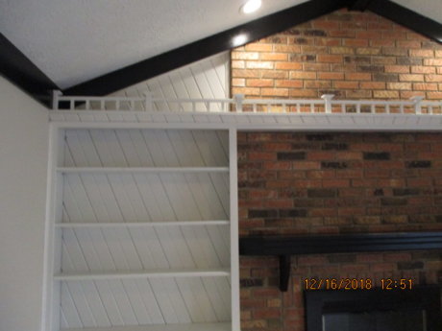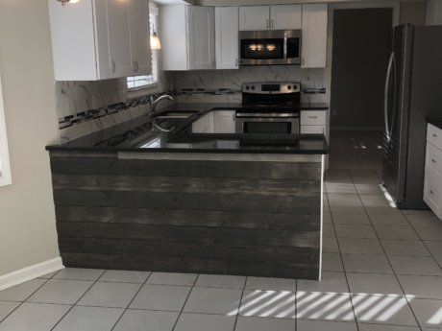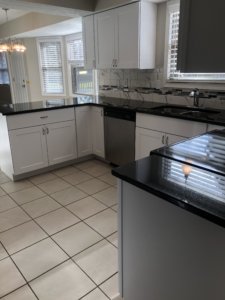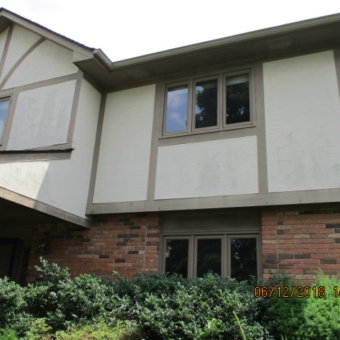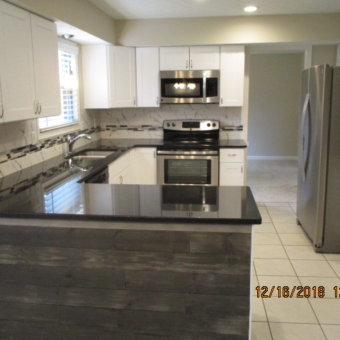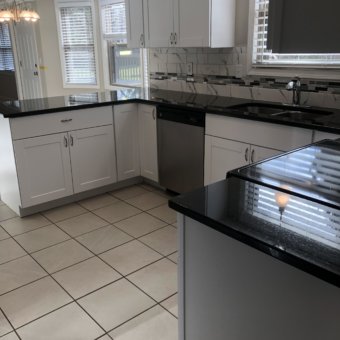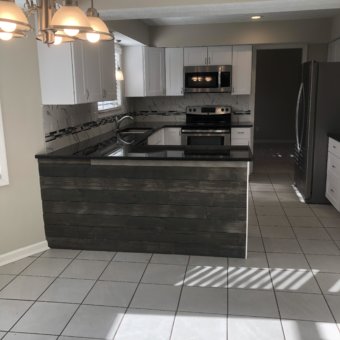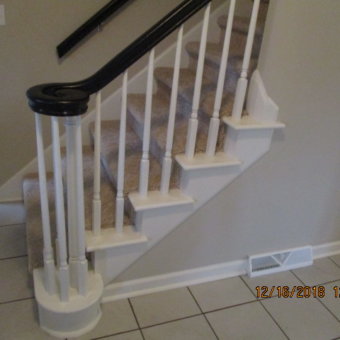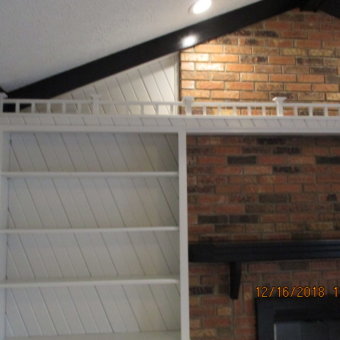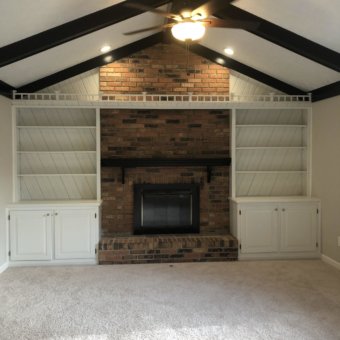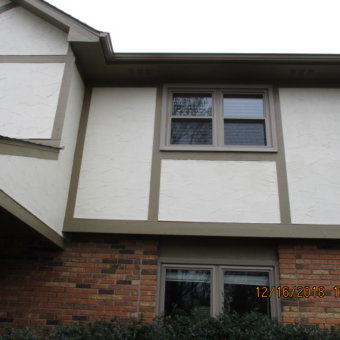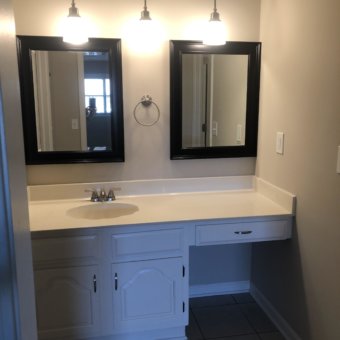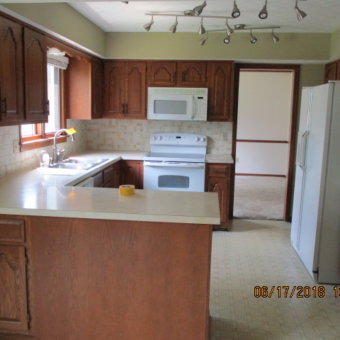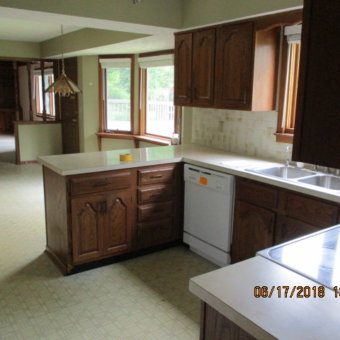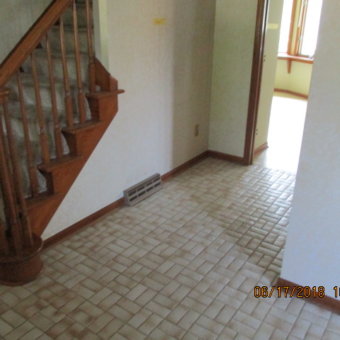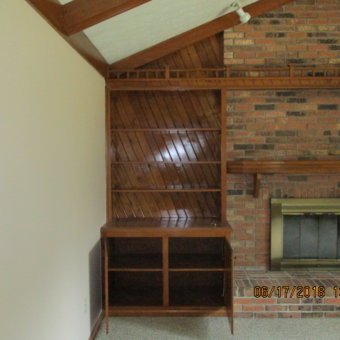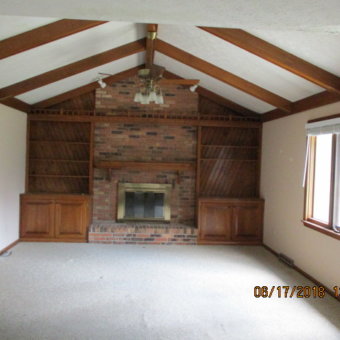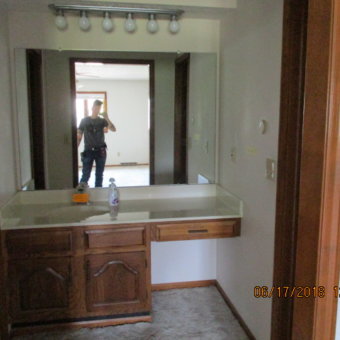Steven Solomon – Ohio Project Manager
Tell us a little bit about this renovation.
This has been a satisfying transformation on the North side of Columbus in Westerville. This unique home was severely outdated and in need of TLC when estimating it. Once we got into construction, we wanted to give this house some modern and unique charms to help draw people. It has a spacious kitchen layout and shiplap wood feature wall below the granite countertops. A breathtaking breakfast nook with views of the custom built deck and new vinyl casement windows on every floor that accent the earthy tones of the house. The family room is its own special place with darkened wood beams to show the height of the vaulted ceiling, custom wood built-ins for storage, and a beautiful fireplace to bring warmth to the room. The master bathroom has a shower surround with accent tile to tie in the kitchen bringing the house an elegant and modern flow. Pendant lights as features to enhance the wow factor in every aspect of the house.
What was the biggest challenge with this property?
The greatest challenge with Charterhouse Court was learning to pivot and see the end goal we wanted. Each piece and room had to tie into the overall scheme and design concept. If one part did not fit we had to pivot to make the needed changes. Each aspect of this project took significant thought to balance the rooms, create visual flares, and add that home feeling that each person longs for when buying/renting.
What do you enjoy most about working on these projects?
The most gratifying part of this project was knowing that we had a vision and we were able to make it a reality. It opens the door to endless possibilities and gives us the confidence to continue to think outside the box while tackling more extensive projects.
Do you have any expert tips or tricks to share?
Open communication with subcontractors; We shared our vision with the contractors to ensure it made sense to everyone and then executed as a team. Also, don’t be scared to ask for help when you need it!


