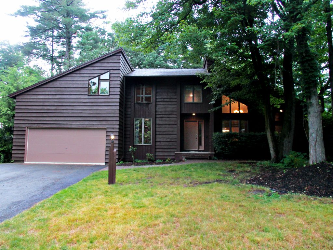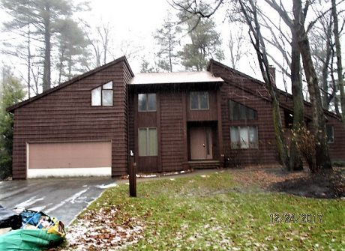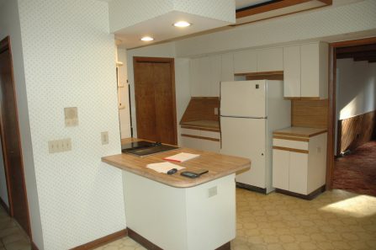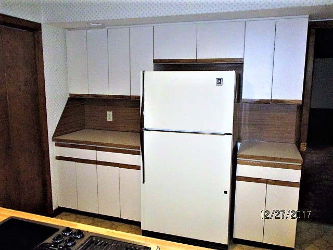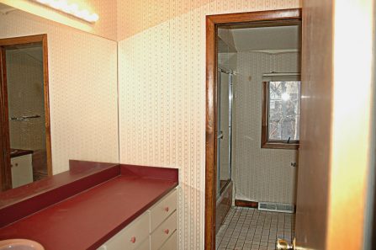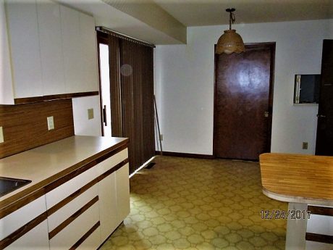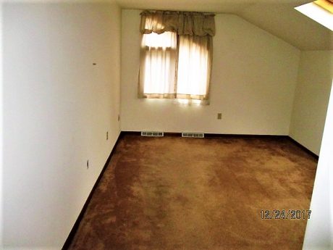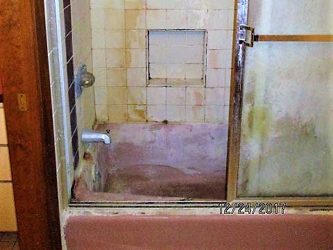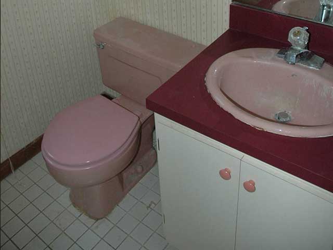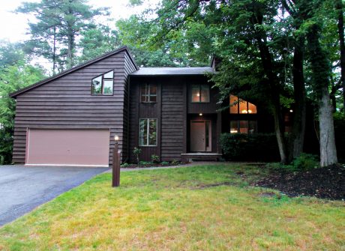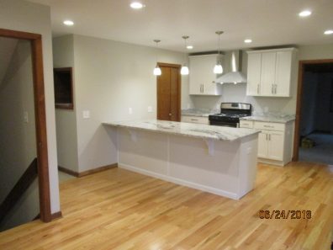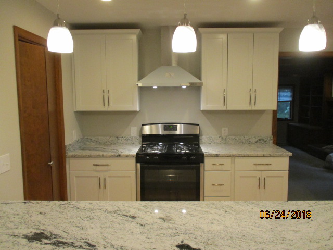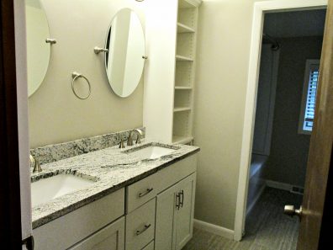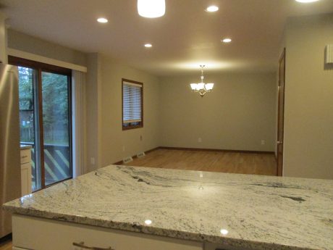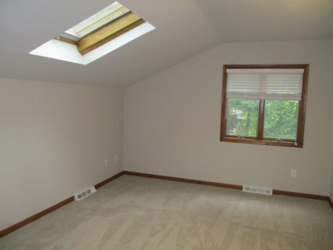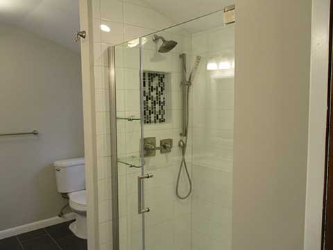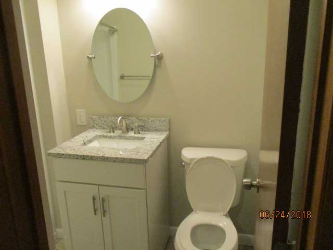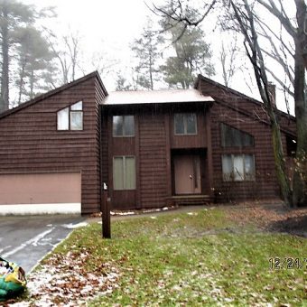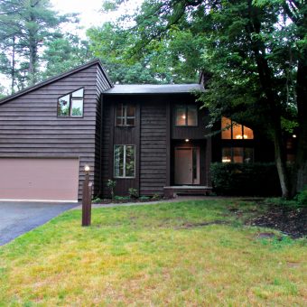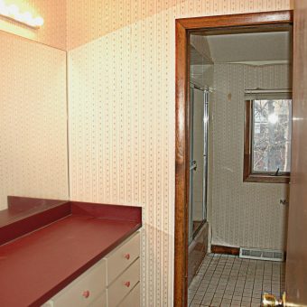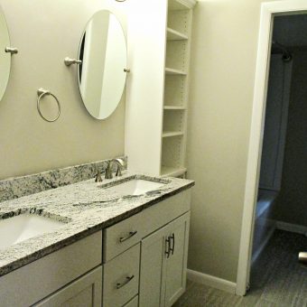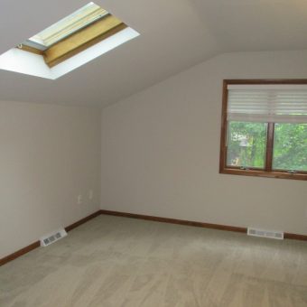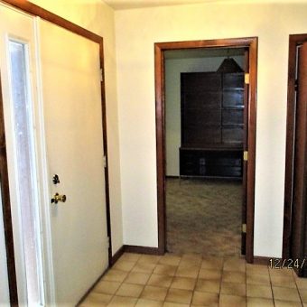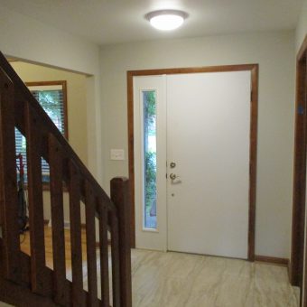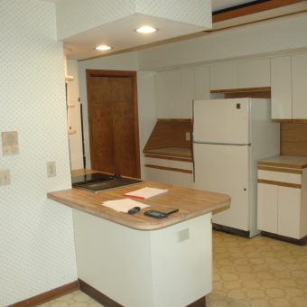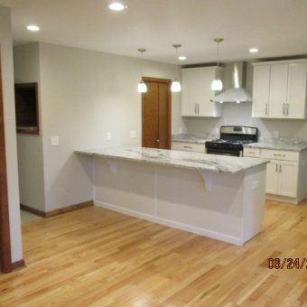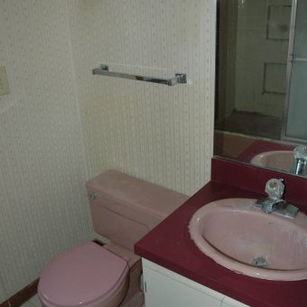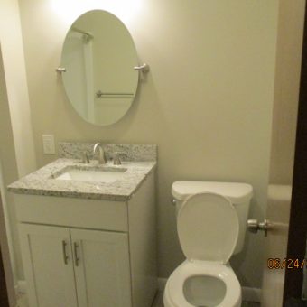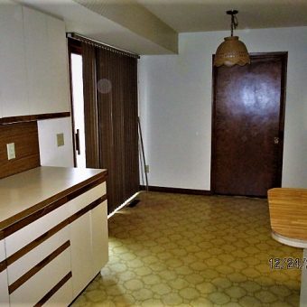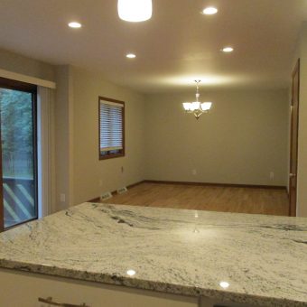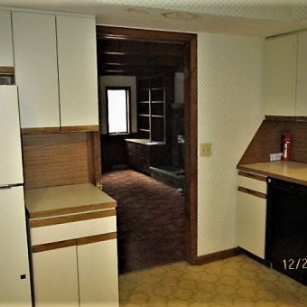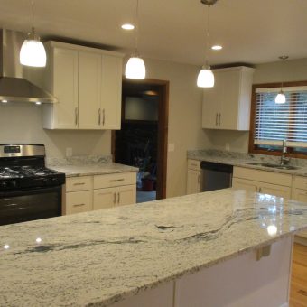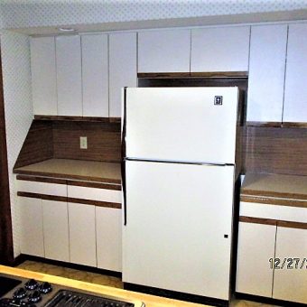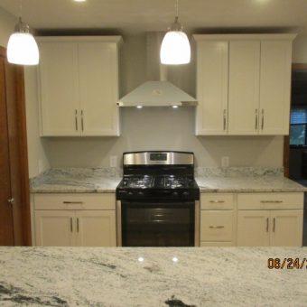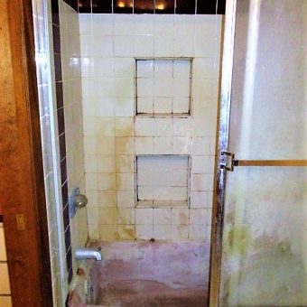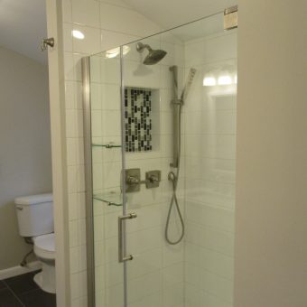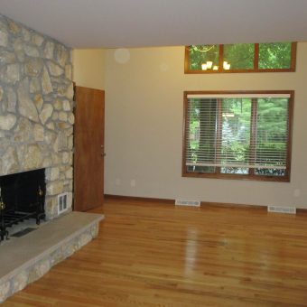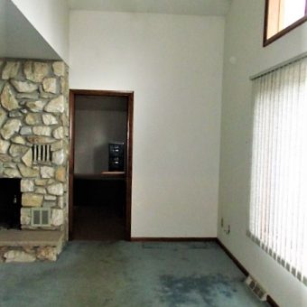Michael S. Vice – Project Manager, Albany
When I first arrived at the job, it was the unique contemporary building shape which intrigued me the most about the property. Built in 1984 it still had the pink bathtubs and laminate kitchen cabinets with oak trim to prove it– outdated. Water from the roof due to age and poor maintenance in the upstairs bathroom had caused considerable damage and required a full demolition to repair. The large living space was divided into a home and office. The home had 2-1/2 baths, family room, dining room, kitchen, 3 guest beds with a bath and a master with an outdated large bath, walk-in closets for all. The office had 2 waiting rooms a reception area, and a ½ bath. A fireplace for each side in the home.
There was a lot of room for improvement, as it was a large 4100 square ft property. The estimate took nearly a week, I ran out of tabs in HB when completing it because there was so much space to contend with! At this point, I was able to begin envisioning the project ahead and I could tell that the structure of this property was going to be the perfect flip.
Our contractor for this renovation, Jeff McDonald, from McDonald Construction, made great suggestions for the rehab. By working with a great contractor and willing Senior Project Manager, John VanDeBogart, we were able to develop a plan of action and bring our vision right up to speed.
What were some of the major challenges that this project presented?
One of our biggest challenges was the constant flux of change that comes with a large project like this. Thankfully, we had a great contractor that helped us stay within the scope of work. Our contractor worked with us to add finishing touches while keeping it within our budget and guidelines. There were a couple of minor road bumps as expected, but altogether, it was a pretty smooth job and it was completed about a month early.
What do you enjoy most about working on these projects?
One thing that I really enjoy about working on an Ameritrust project is the support structure that exists. All the project managers try to help each other out wherever they can. Our group and our region are constantly ensuring that everyone has the work they need and answers to their questions.
My favorite thing, about working on this project, was the relationship that we built with the neighbors. During the renovation process, the people on both sides of the home provided us with feedback about the building and they were both very helpful and appreciative of our work. The property value of this project was high, and everyone in the neighborhood thanked me for improving this home.
Do you have any expert tips or tricks to share?
Follow the procedure, follow the procedure, follow the procedure! The procedures that are laid out for us truly work well. It takes more than just one person to complete a project like that – so working together to complete the renovation and to stay within our guidelines works well.
And of course, you gotta have fun where you work – if you’re not having fun you should do something else.


